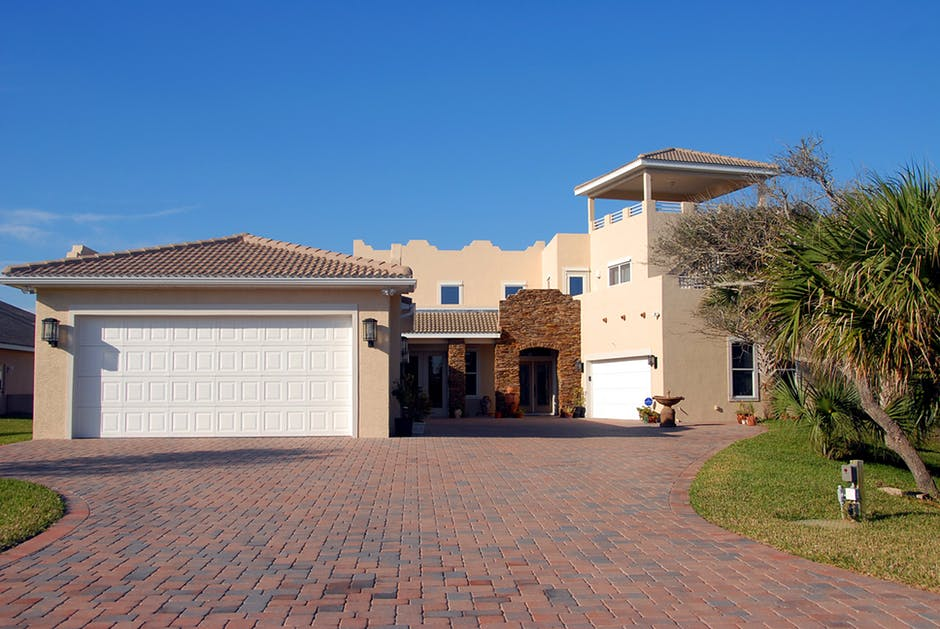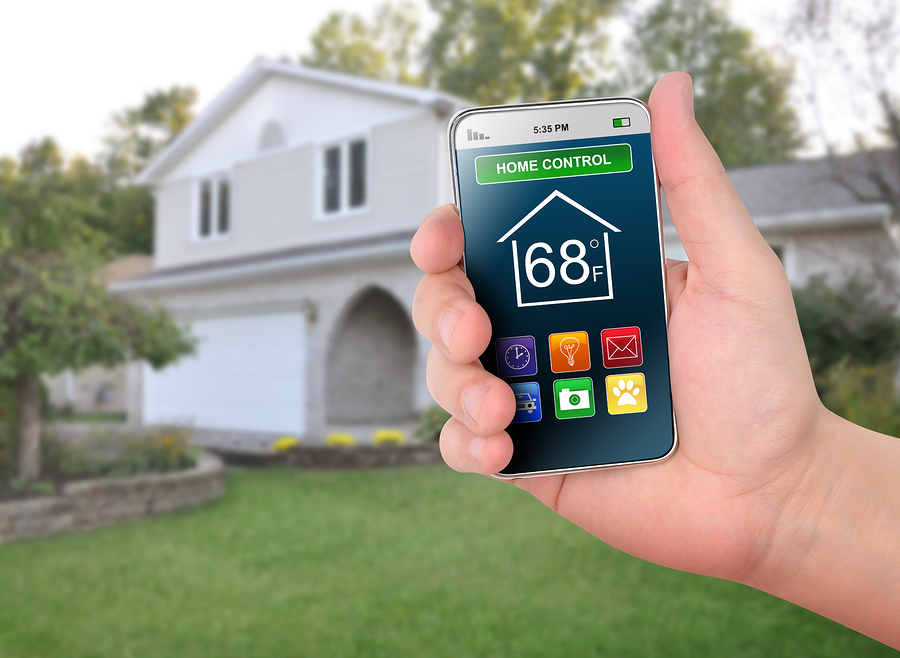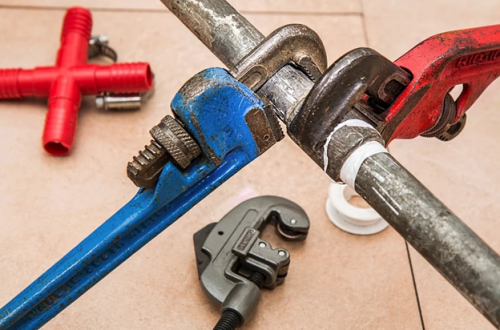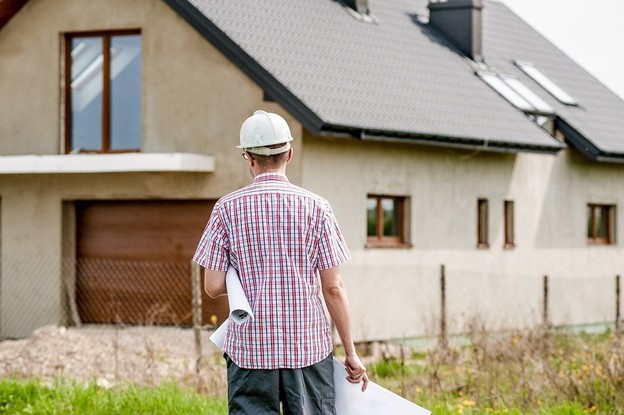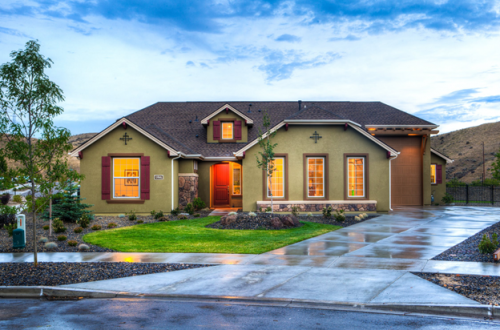Many people wish they had a little bit of extra space in their home, but they struggle to find it. If you have a garage, this could be the perfect area to be converted into an extra room. After all, a lot of the time, people don’t even keep their car in there and it just becomes a dumping ground for clutter that is getting under your feet in the rest of the home. However, like a lot of major developments, it can often seem daunting knowing what your first step should be. So, let’s break this job down so that you feel more comfortable taking it on.
What Do You Want to Use It For?
To start off with, you will want to decide how you will use the space. It really all depends on how the garage relates to the rest of your house. If it is directly attached, it is much easier to make it seem like part of the rest of your home. One idea is to make it into a kitchen-diner extension if the garage directly connects with this area. Alternatively, you could turn it into a utility room where you keep the washer and dryer that has some separation from the rest of the house. You may decide that an extra bedroom is the right choice for you if you have guests over on a regular basis.
If your garage is not attached to the rest of the house, there is still plenty that you can do with it. A very popular choice is to turn it into a second living room. If you have kids, this could provide the perfect space for them to have fun with their friends while you also have the advantage of getting some peace and quiet! This sense of removal from the rest of the living area also helps if you are wanting to create a home office. However, you will also want to make sure that enough daylight gets in. Alternatively, a home gym may be the perfect option for you.
What Are the Design Details to Consider?
When it comes to the design of the area, you should be aiming to make it look like a natural part of your home. You will want to get everything fully laid out on paper before you get started including details like power sockets and furniture positioning. The brickwork, materials and windows should match the rest of the house as much as possible. If the garage connects with your home, you will want to consider the access point so that it seems like a natural extension of the rest of the house.
As already mentioned briefly, natural daylight can become a big issue in a garage conversion. Ideally, you will want to fit in more windows to encourage more light into the room. If it faces the garden, floor-to-ceiling windows can really make all the difference here. With regards to decoration, you want it to seem as big and bright as possible using light colors and mirrors.
What Are the Essential Tasks to Undertake?
Your first task will be to actually clear out the space in the first place. This may prove to be very challenging as you may have accumulated a lot of clutter. So, you will want to move all this out to begin with and then you will have a much better idea of the space that you should work with. If you have a lot of debris lying around, finding the best portable air compressor can help with this task. Once the space is clear, you can then start looking into the steps needed to convert the room.
To begin with, the door will need to be replaced with a new wall or window, which may mean new foundations so this could end up being quite a sizeable task. Next, the roof will almost certainly need an upgrade to ensure that it is water-tight. This is where you may need to start considering planning permission if you are intending on making major changes.
Windows and ventilation are what you will want to think about next. You will want the windows to be as energy efficient as possible so double glazing is a clever idea. As we already mentioned, you should aim to match them up with the existing windows of your house. As for ventilation, you will want to install an extractor fan if you are using the space as a bathroom or kitchen, and it may also prove to be useful if you are planning to use it as a home gym.
Moving onto heating and insulation, you may need to dry-line the walls and floors so you don’t end up with a cold, damp room. The amount of insulation required really depends on the usage of the room. For example, a bedroom will need more than a utility room. With regards to heating, you may find that it is not practical to install a radiator so underfloor heating may end up being the right choice.
Any electric and plumbing work that gets done will need to be signed off by the building control department of the local council, so you should make sure that this work is completed by a highly qualified professional.
What Are the Other Factors to Think About?
As with any major home improvement job, you need to think about the disruption to your everyday life and how long the task will take to complete. Costing everything thoroughly beforehand is also important as you don’t want to let the project run out of control. It is also worth considering the perceived value that it will add to your home. If there is on-street parking anyway then converting the garage may add value but it could be detrimental if not. Ultimately, it is worth weighing up all the pros and cons carefully before taking on this task but many people find that it frees up the space they were looking for.

